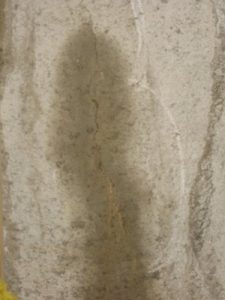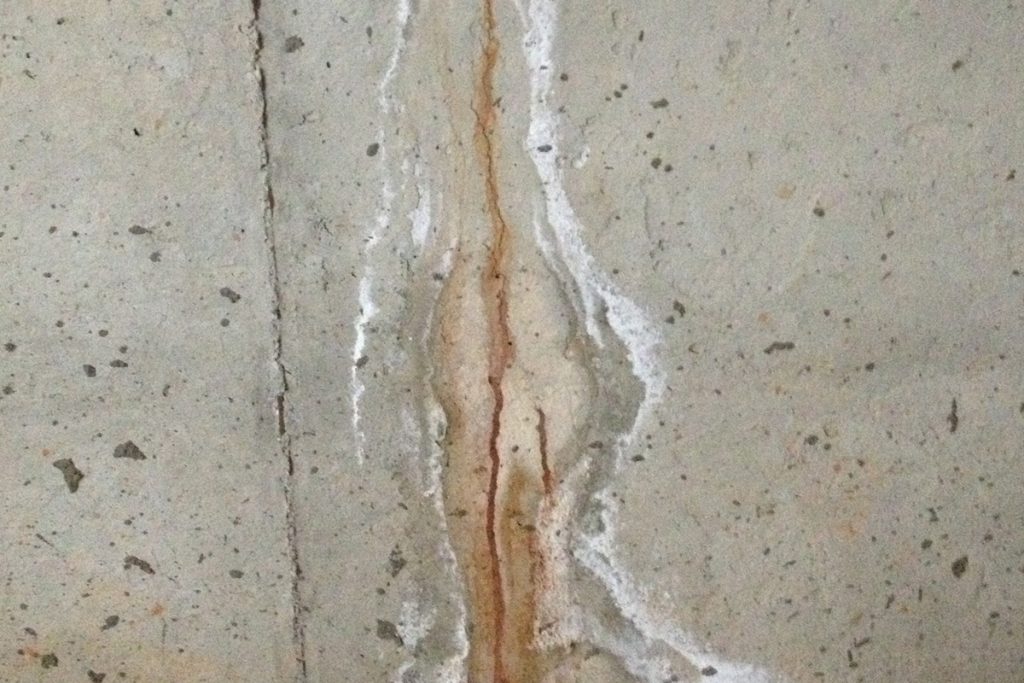
When faced with a wet basement most homeowners ask the question “Why is my basement leaking?” In short, a basement leaks when hydrostatic pressure is able to force water through some opening in a foundation wall. For comprehensive information on the many ways that water can enter a basement or underground building structure, click on the hyperlink to Sources and Evidence of Basement Leaks.
A common cause of basement leaks is water penetration through the building envelope, below grade, through cracks in the foundation. Cracking is common in both poured concrete and concrete block or cinderblock foundations. The focus of this article is specifically on poured concrete cracking.
Most foundation cracks are minor and insignificant; however, they are prone to leaking when exposed to high hydrostatic pressures. Check out this short video on how much water pressure there can be on your foundation.
The majority of basement and building cracks typically result from one or more of the following causes:
- Soil settlement beneath the footing resulting in downward movement of the footing, and shifting common to most newly constructed homes;
- Alteration of the local water table whenever a new home is built. Specifically, the soil beneath the home dries; the resultant soil shrinkage causes minor settlement of the footing which can result in hairline cracking in the foundation walls;
- A new home, devoid of furniture and effects, does not impose a significant load on the foundation; however, once all of your furniture and appliances are moved in, the weight borne by the foundation, and the structure in general, increases and causes some flexing (or movement) of structural members throughout the building. This increased load can result in the development of hairline cracks in the foundation;
- Drying shrinkage. While poured concrete is drying, hardened concrete will shrink about 1.6mm in every 3m of wall length. The major factor influencing drying shrinkage is the total water content of the concrete. Note: Watered down concrete flows into concrete forms very efficiently – this has its advantages from a forming contractor’s point of view. As the water content in poured concrete increases, the amount of shrinkage increases proportionately. Significant increases in the sand content and significant reductions in the size of the coarse aggregate used in poured concrete increase shrinkage because total water content is increased and smaller size coarse aggregate provide less internal restraint (resistance) to shrinkage;
- Thermal expansion and contraction of concrete. Concrete has a coefficient of thermal expansion and contraction of approximately 5.5 x 10-6per ° Fahrenheit. Concrete poured during high daytime temperatures will contract as it cools during the night. A 22°C drop in temperature between daytime and nighttime will create approximately 0.77mm of contraction along a 3m wall span, sufficient to cause cracking if the concrete is restrained;
- Restraint. The restriction of free movement of fresh or hardened concrete subsequent to the completion of placing (pouring of concrete) in formwork or within an otherwise confined space; restraint can be internal or external and may act in one or more directions;
- Subgrade settlement or movement. The dropping of soil or the footing due to their mass, the loads imposed on them, or shrinkage or displacement of the underlying support;
- Other settlement or movement. Settlement cracks develop adjacent to forms or hardened concrete as the concrete settles or subsides. Settlement cracking results from insufficient consolidation (vibration), and/or high slumps (excessively wet concrete); and
- Cracks that occured before the concrete has hardened. This is usually the result of settlement within the concrete mass, or shrinkage of the surface (plastic-shrinkage cracks) caused by loss of water while the concrete is still plastic.
Structural cracks in residential foundations and buildings are usually the result of settlement and/or horizontal loading. The majority of structural cracks resulting from applied loads are nearly horizontal and occur 40cm to 1.2m from the top of the foundation wall. They are far more prevalent in concrete block or cinderblock foundation construction than in poured concrete foundation construction. They can be the result of hydrostatic pressure or the use of heavy equipment next to the foundation.
If your neighbour is planning on having a pool installed, you will often be asked for permission for the excavator and other equipment to travel over your property between your two homes. The horizontal loads on your wall will increase dramatically, thus increasing the probability that new foundation wall cracks, or horizontal structural wall cracks will develop.
We recommend that you ask your neighbour to agree to pay for the repair of any new wall cracks, and any related structural reinforcement, before you agree to allow the equipment to travel back and forth between your two homes. If you have an unfinished basement, your neighbour and yourself should conduct a detailed visual inspection of the internal (especially behind the insulation) and external foundation walls to locate and quantify existing cracks; in doing so, you will reduce the likelihood that your neighbour will claim that your “new” crack is, in fact, a preexisting crack.
If a joint foundation inspection with your neighbour is not a viable option, call us to conduct a foundation inspection. In so doing, you will have a formal record of an expert opinion on the condition of your foundation, should you need to make a damage claim with your neighbour in the future.
Keep heavy equipment as far away from the foundation walls as possible so that the horizontal load imposed by the heavy equipment doesn’t damage the walls by creating cracks or block shifting. The general rule is that heavy equipment must remain at a distance of at least 2/3 of the soil depth from grade to the footing. If the depth of the soil from grade to the footing is 6 feet, heavy equipment should not be closer than 4 feet from your foundation wall.
Fortunately, crack repairs in poured concrete walls are easily done without the need for excavation of the walls; this also applies to any required structural reinforcement. The repair method of choice for cracks in poured concrete is pressurized injection using either epoxy or polyurethane. Click on this hyperlink for detail on injection crack repair methods. For information on all available crack repair methods, consult our Basement Waterproofing Repair Methods table.
